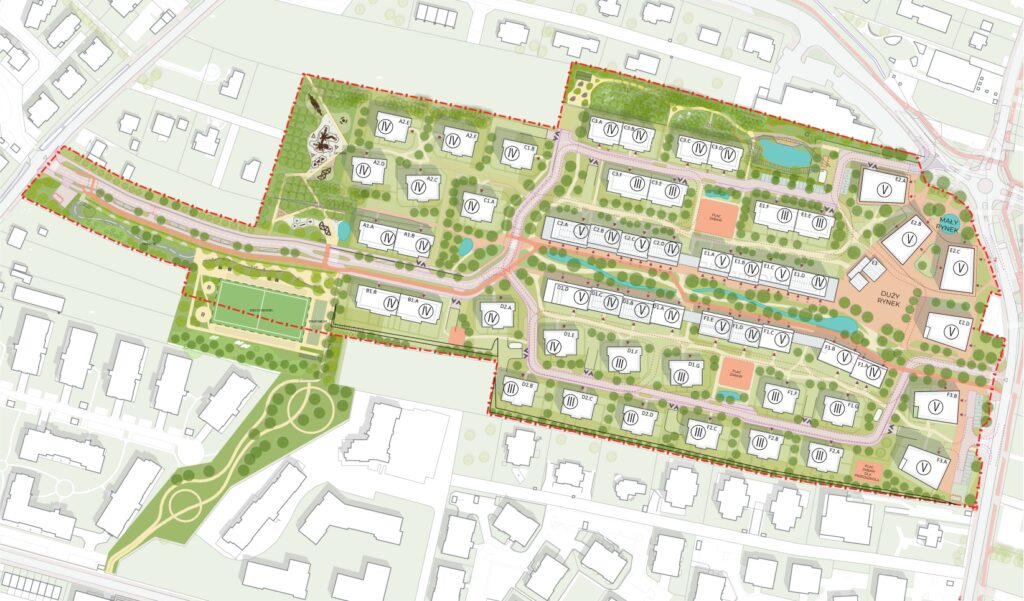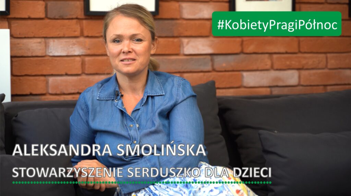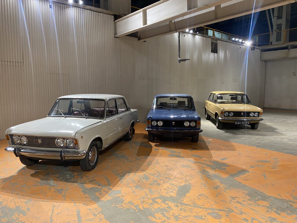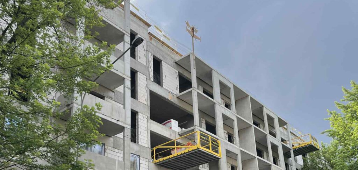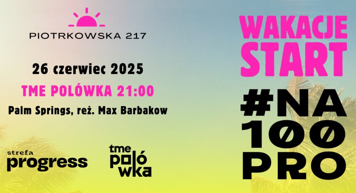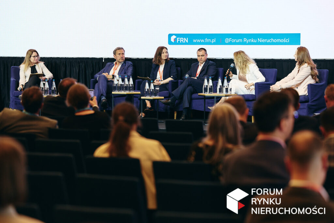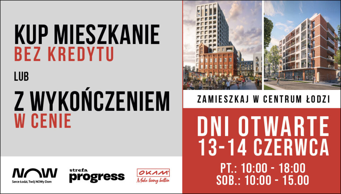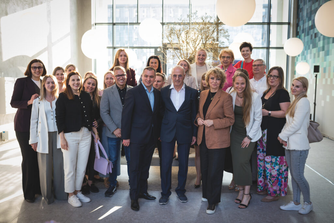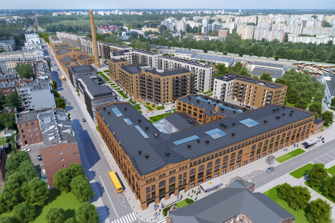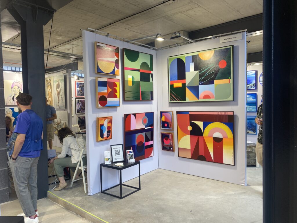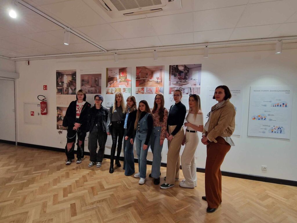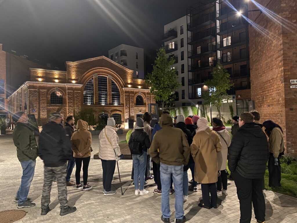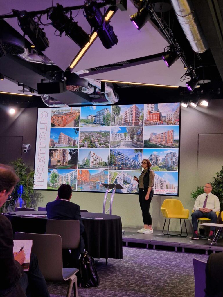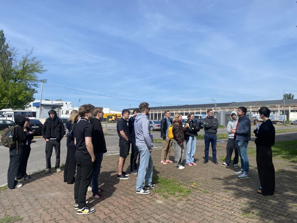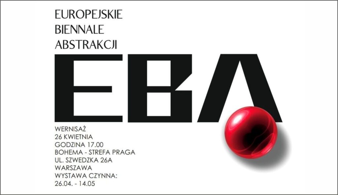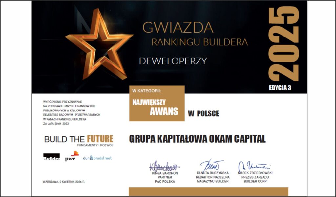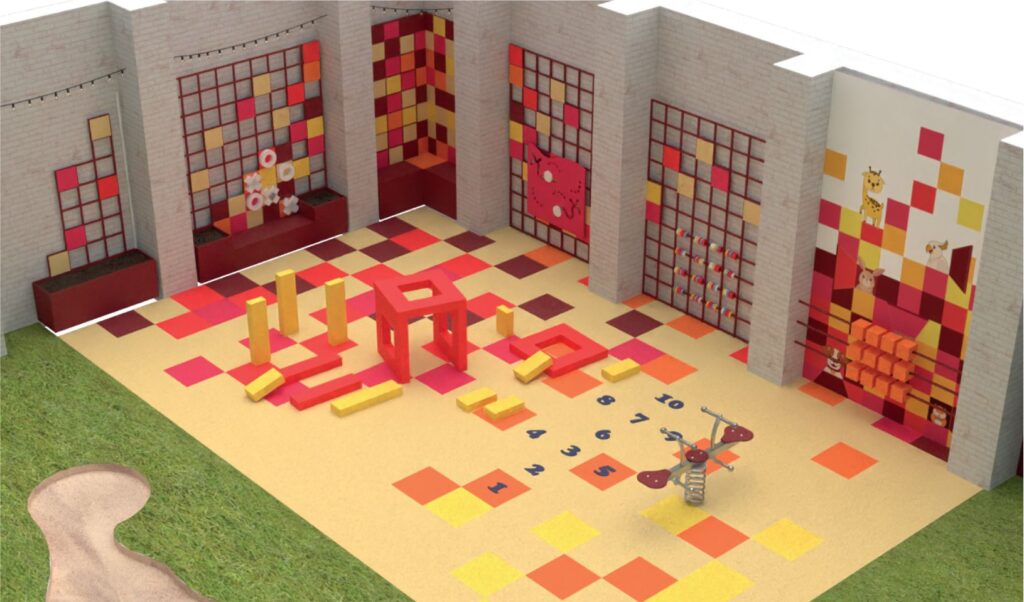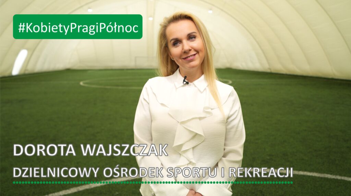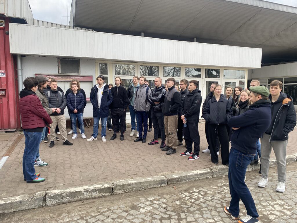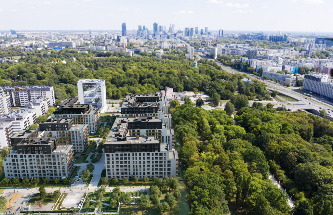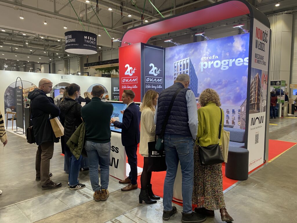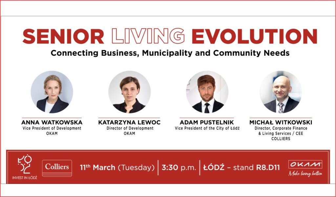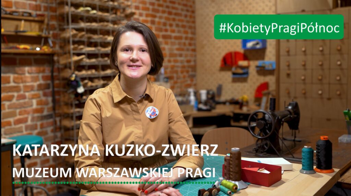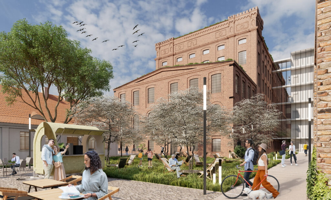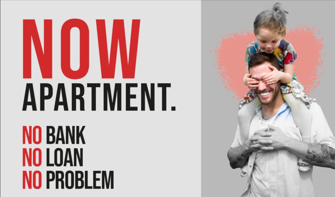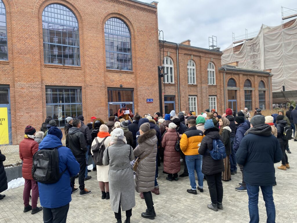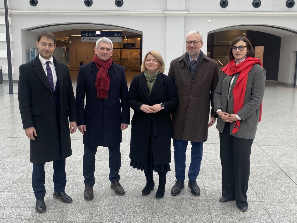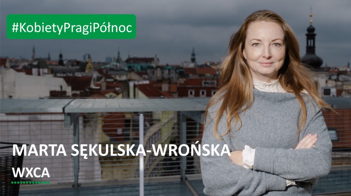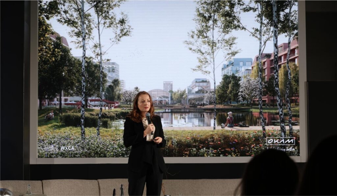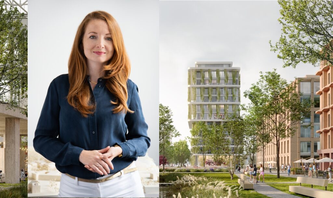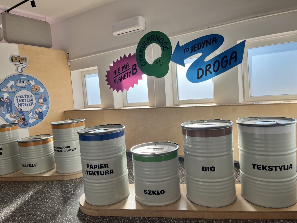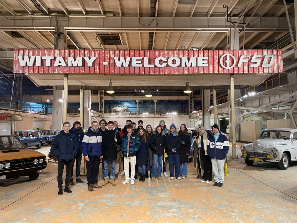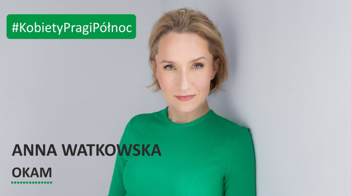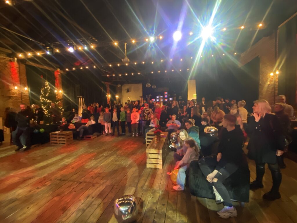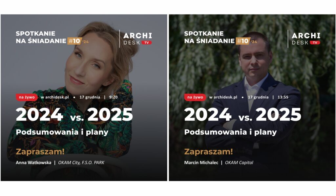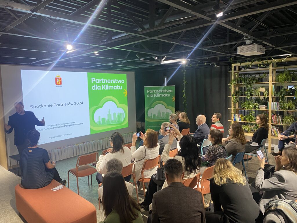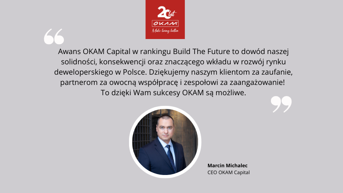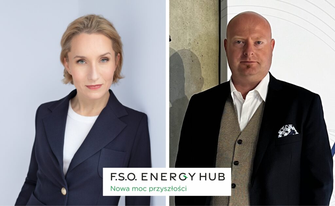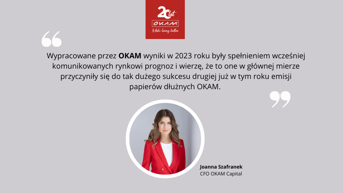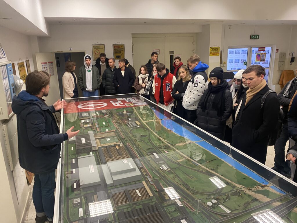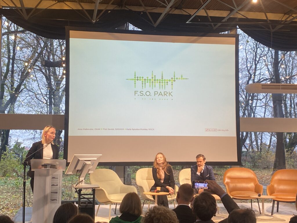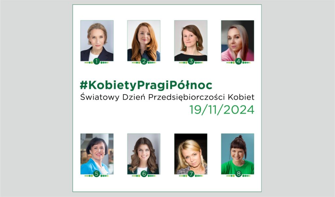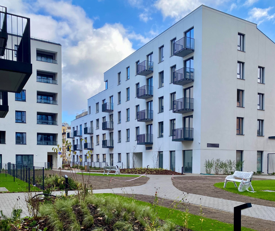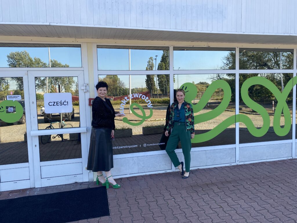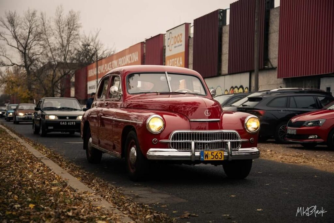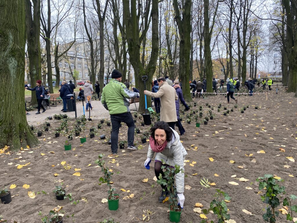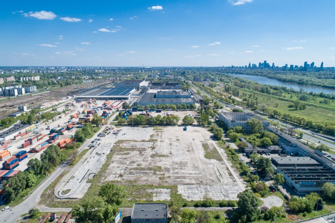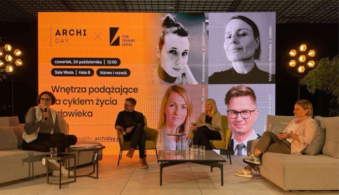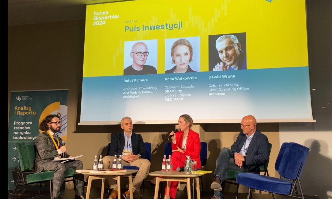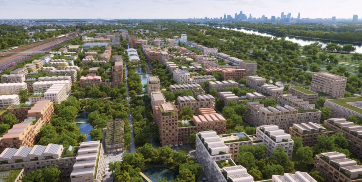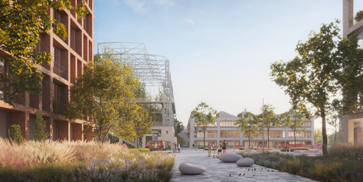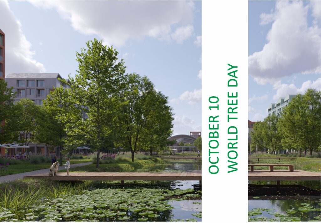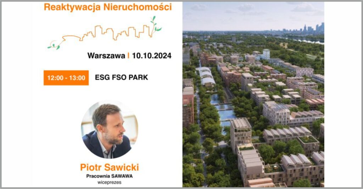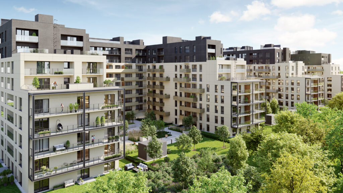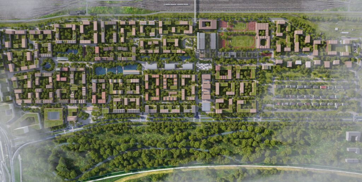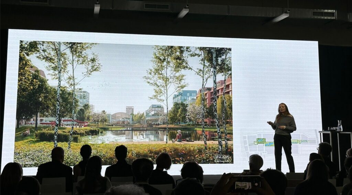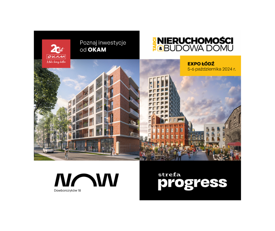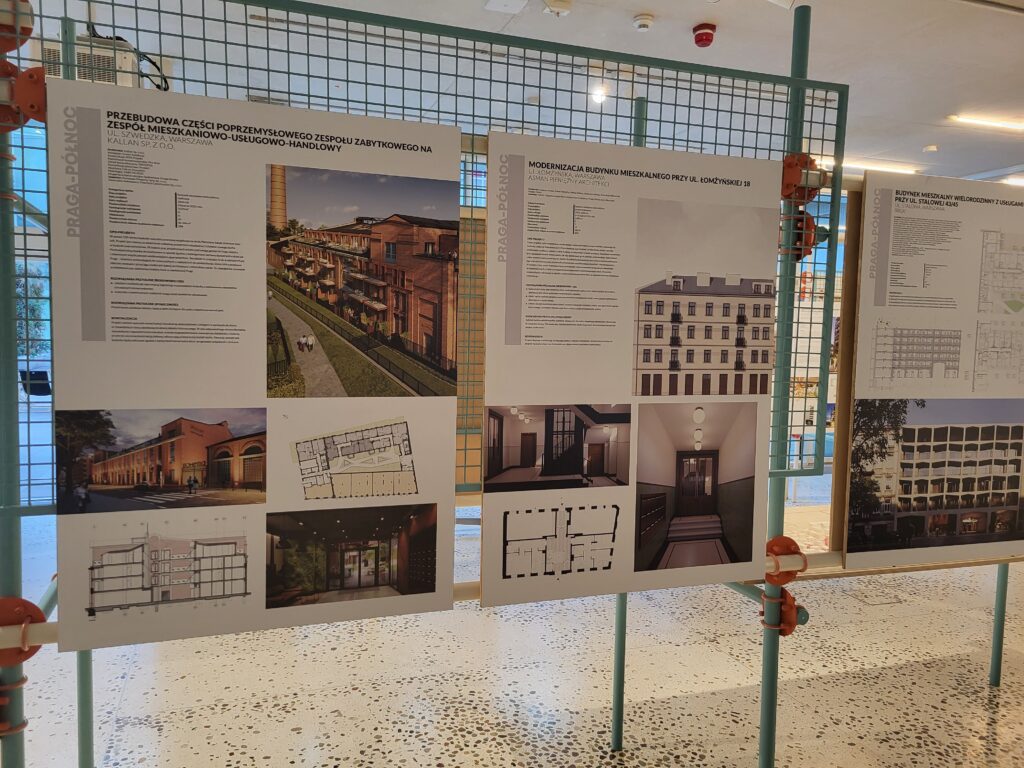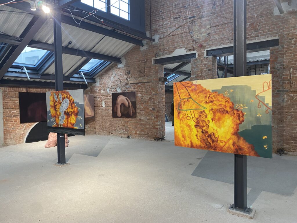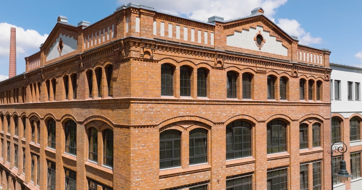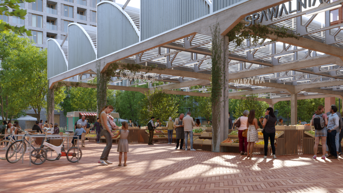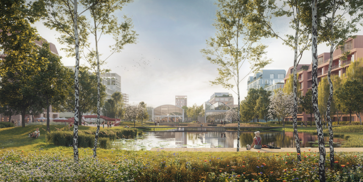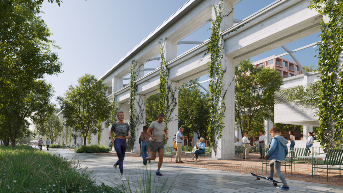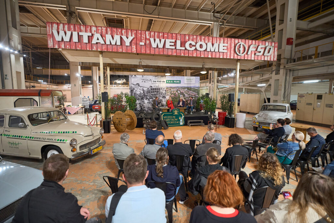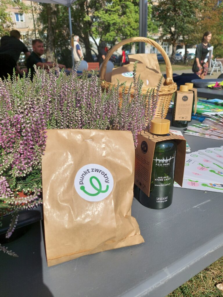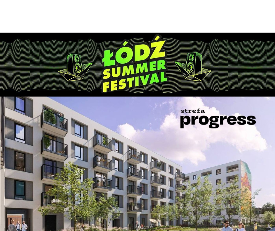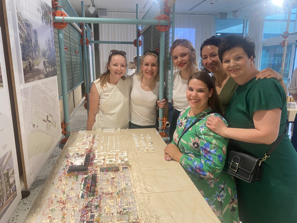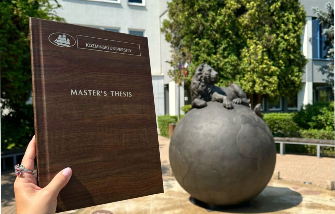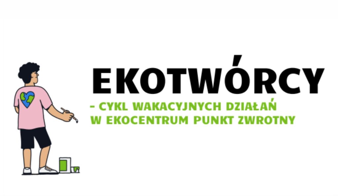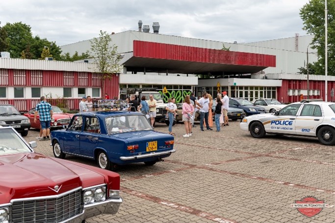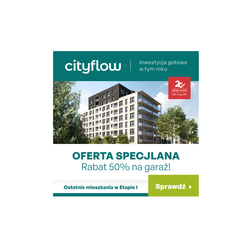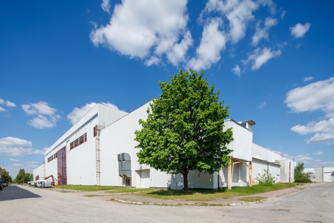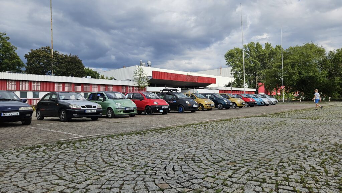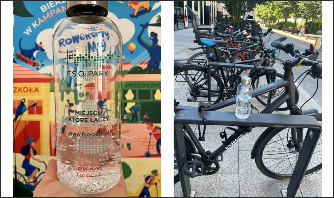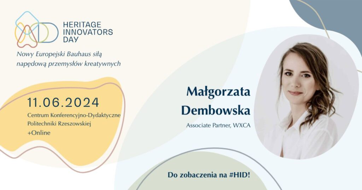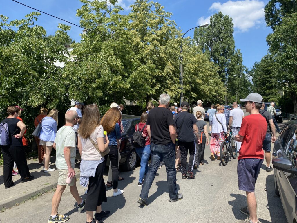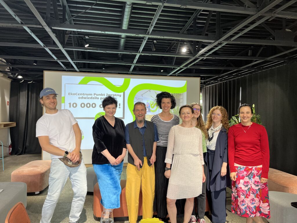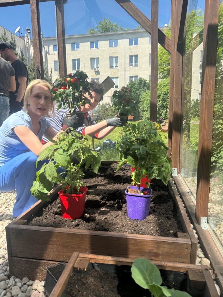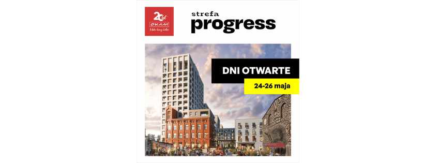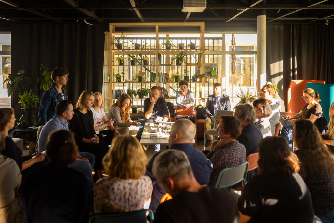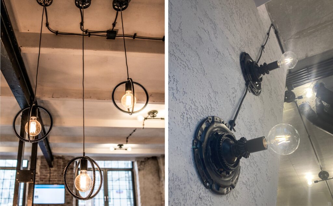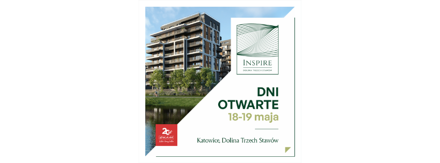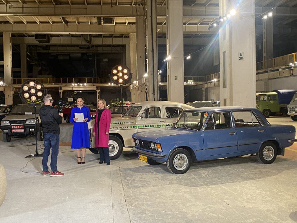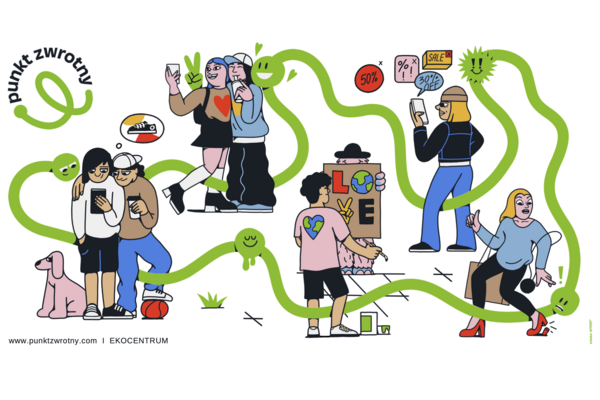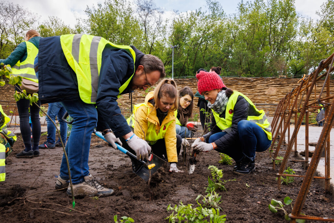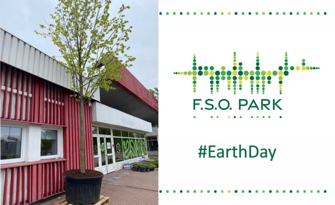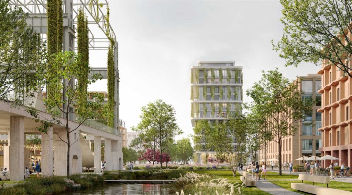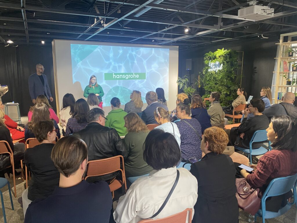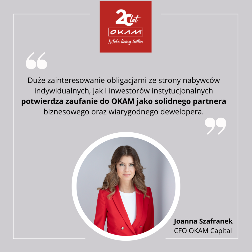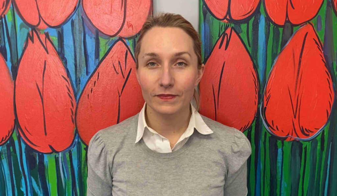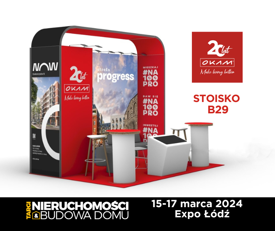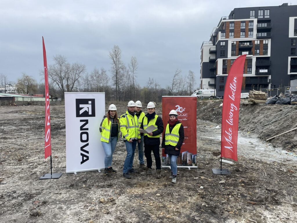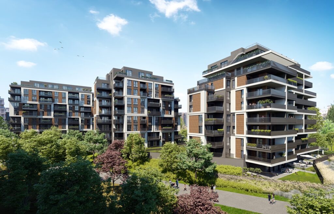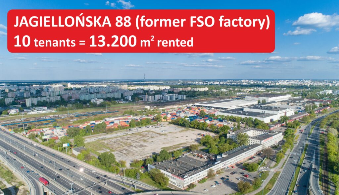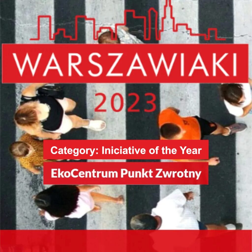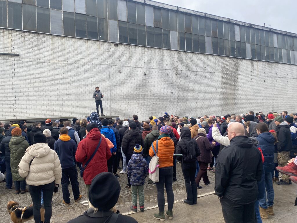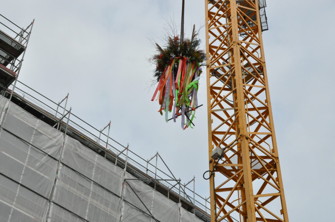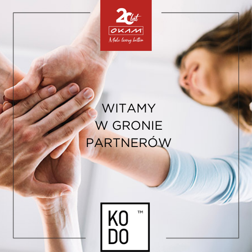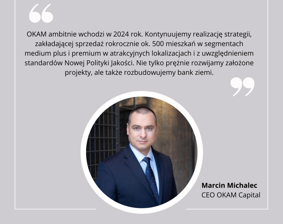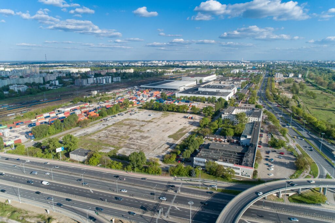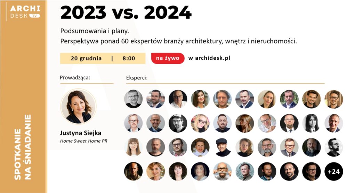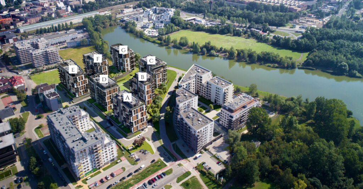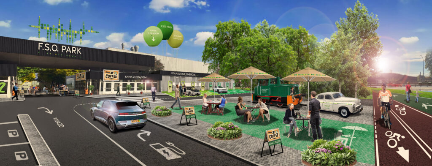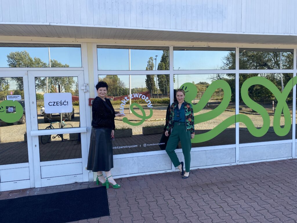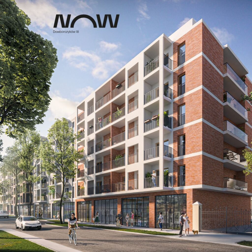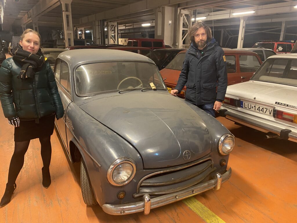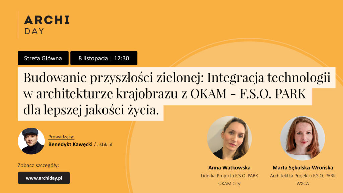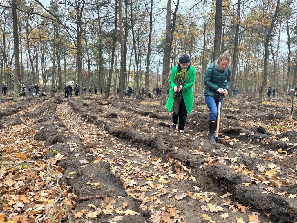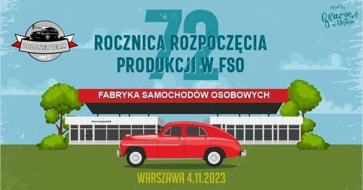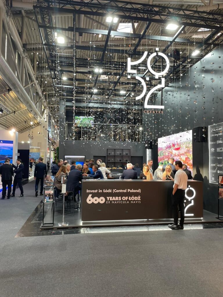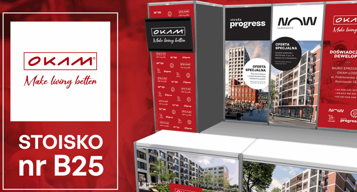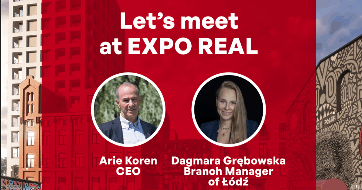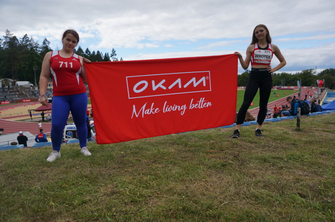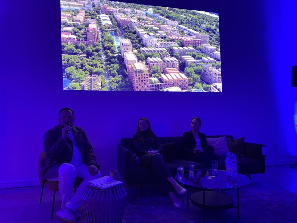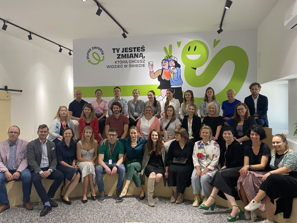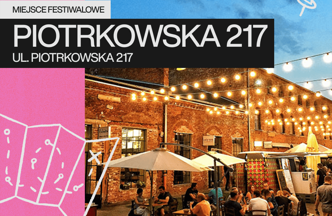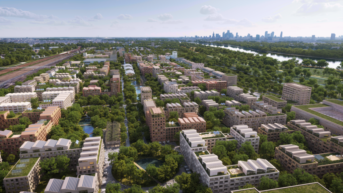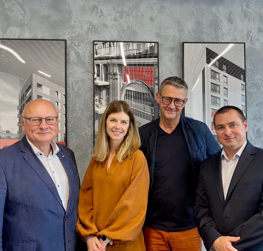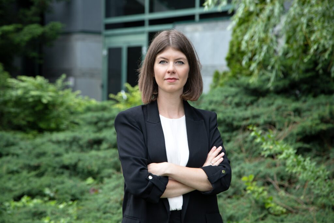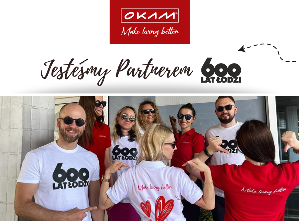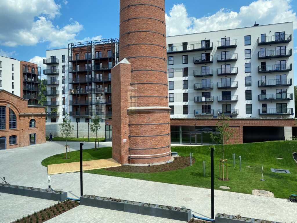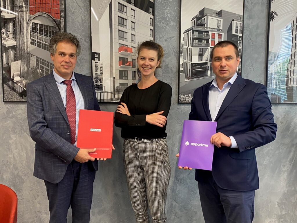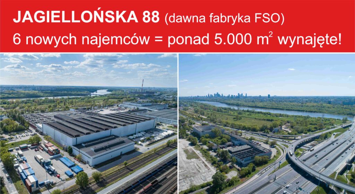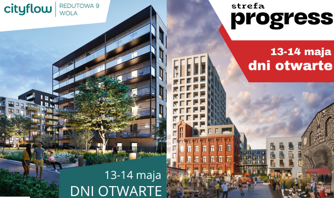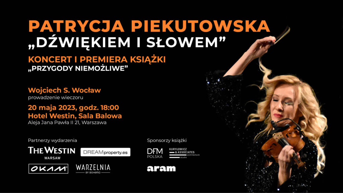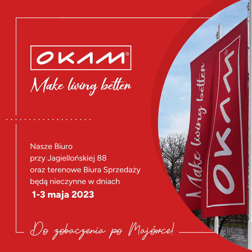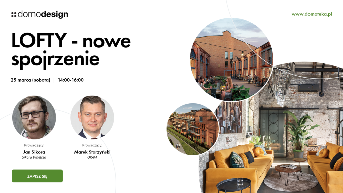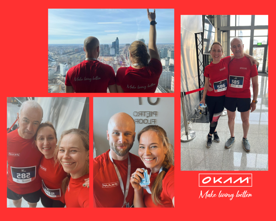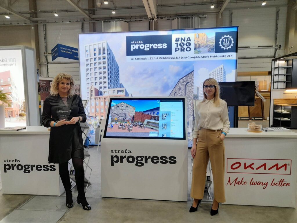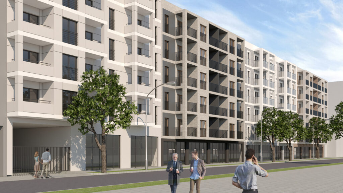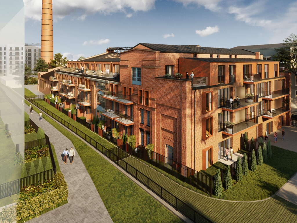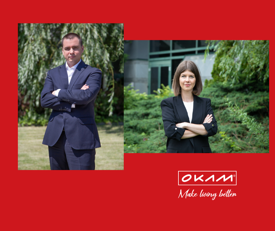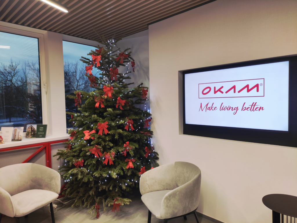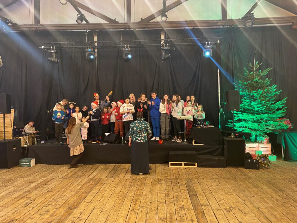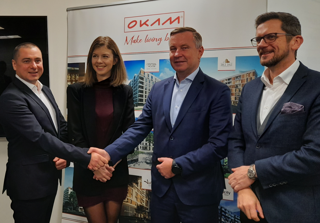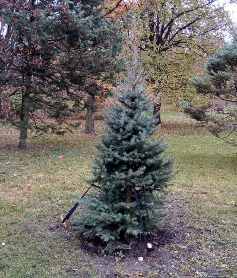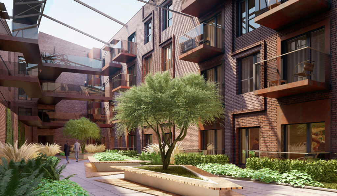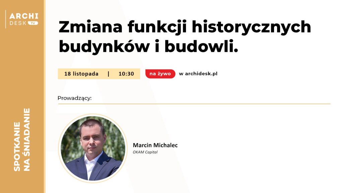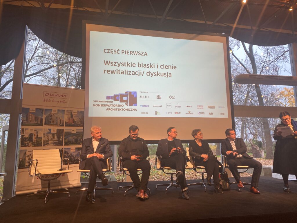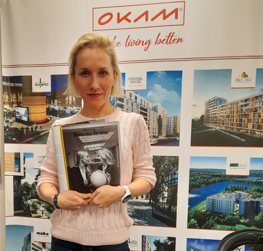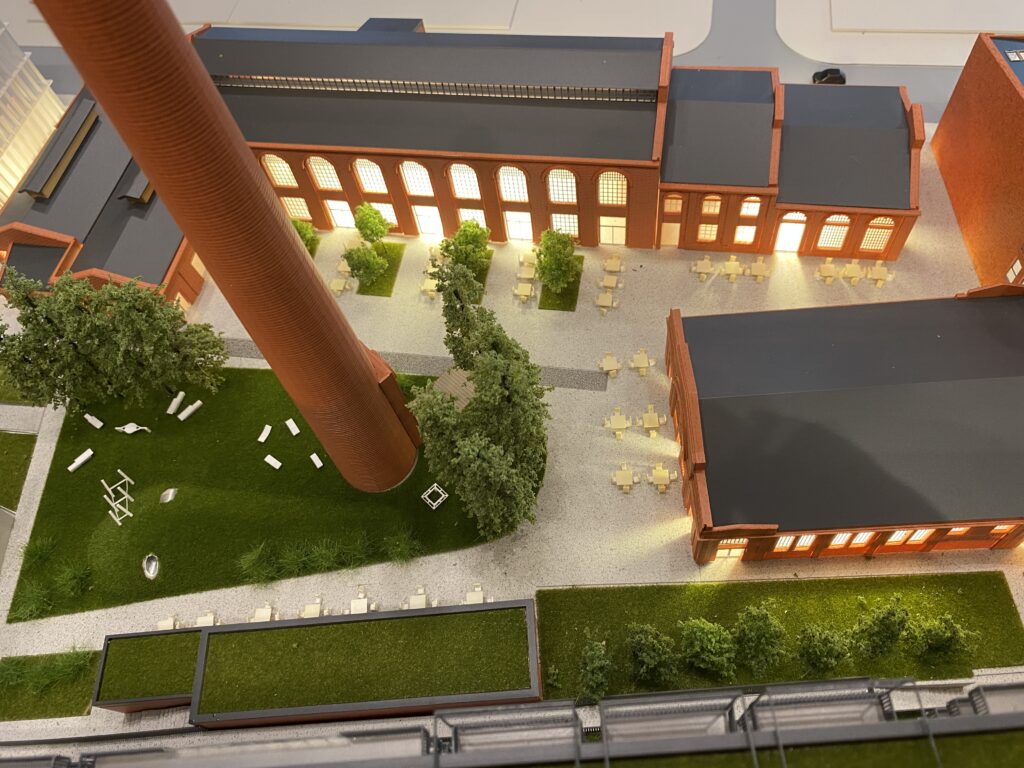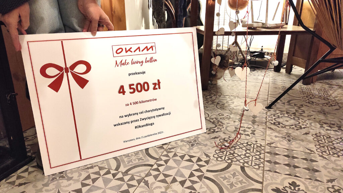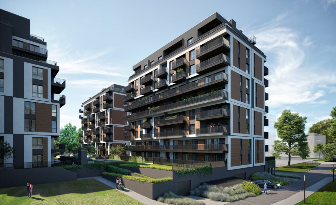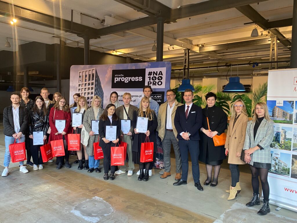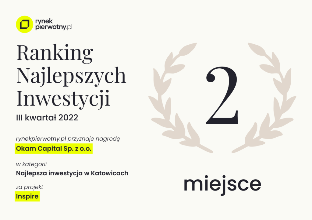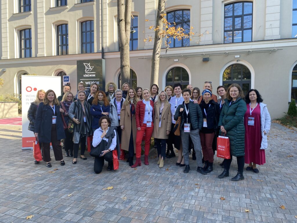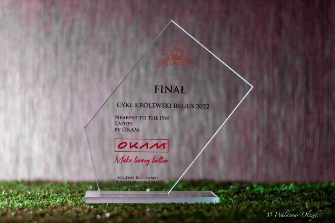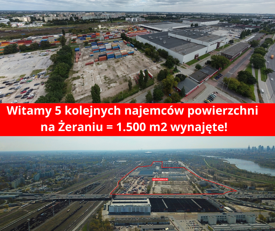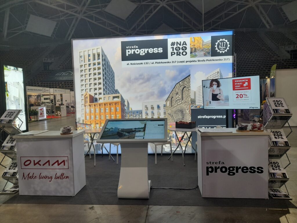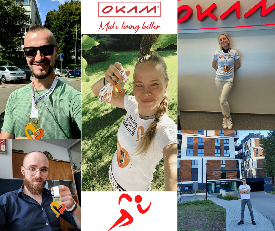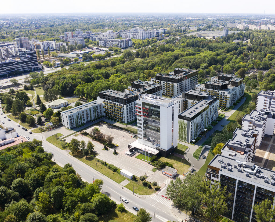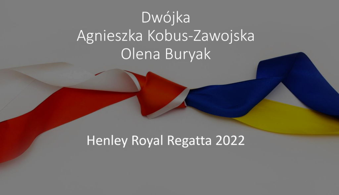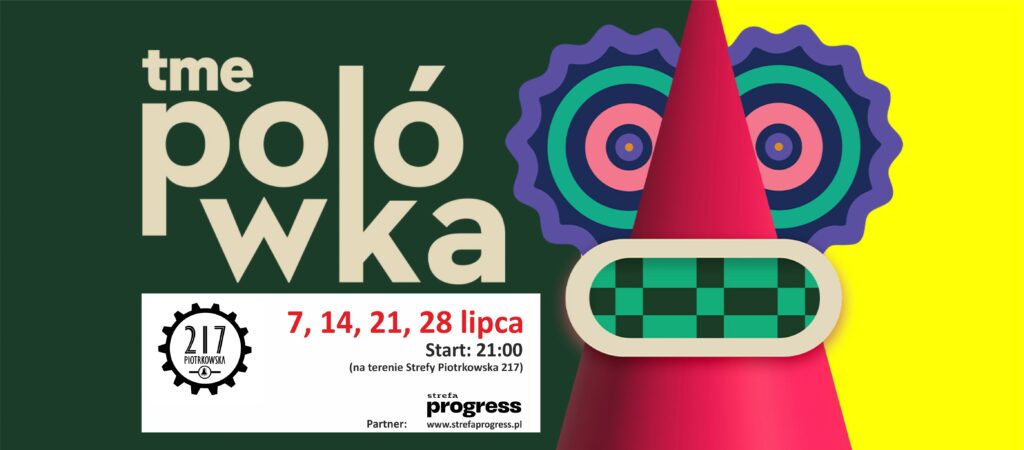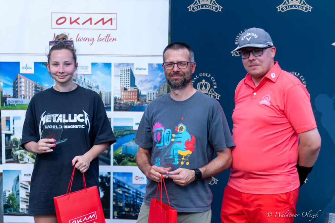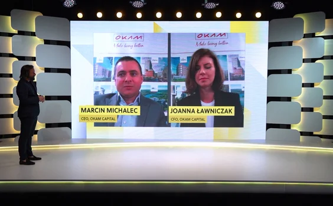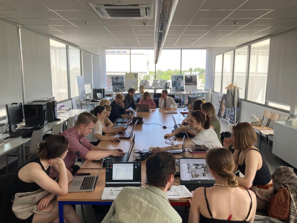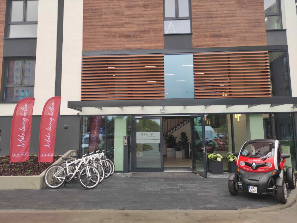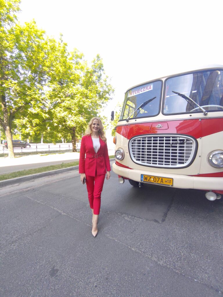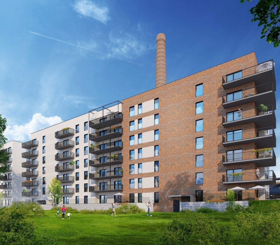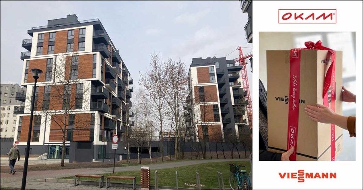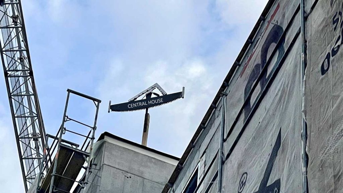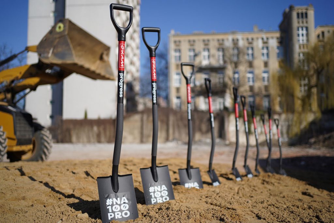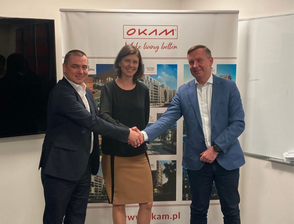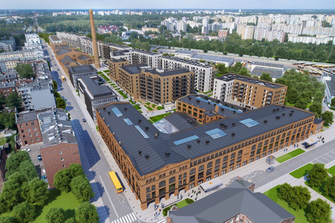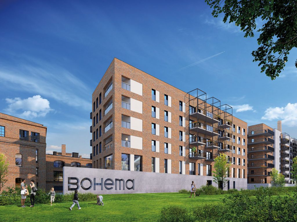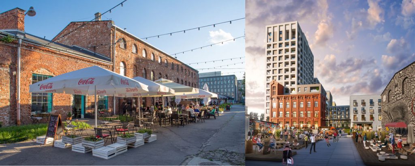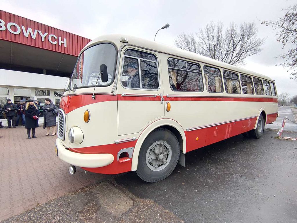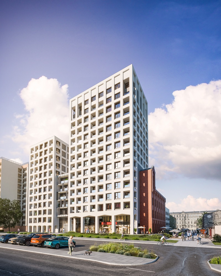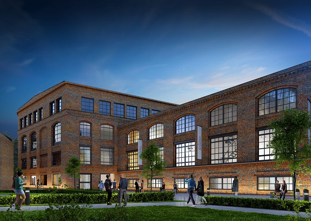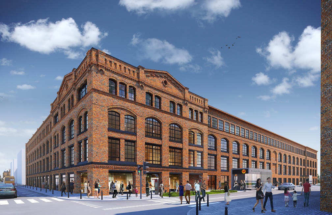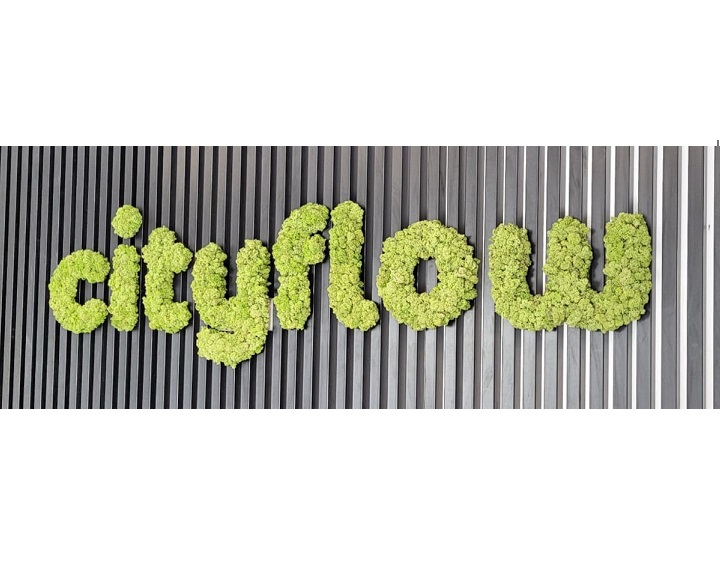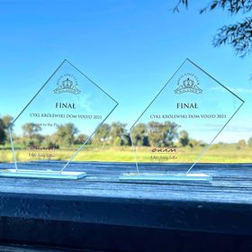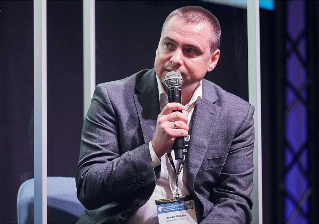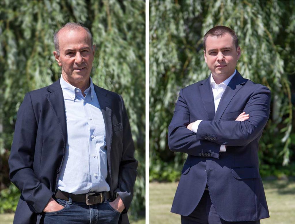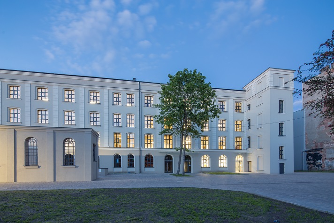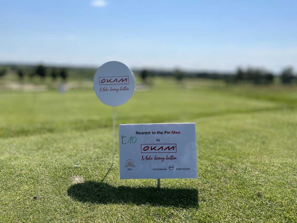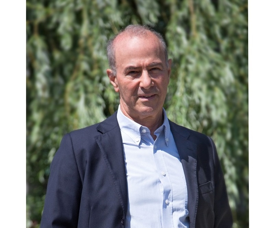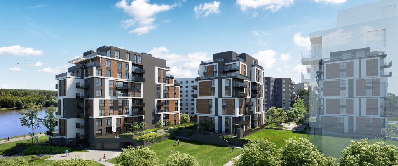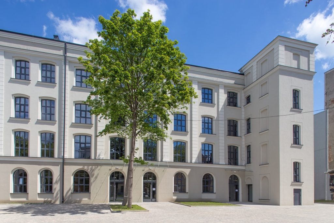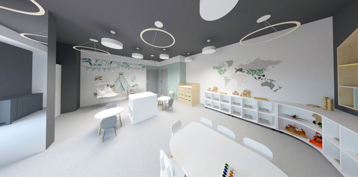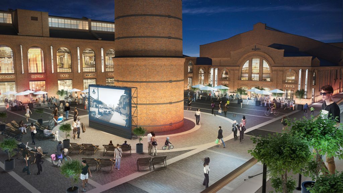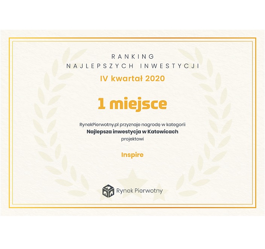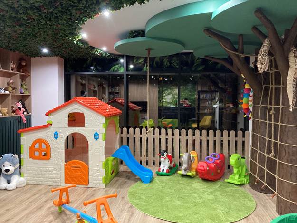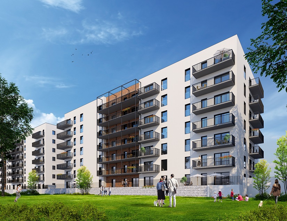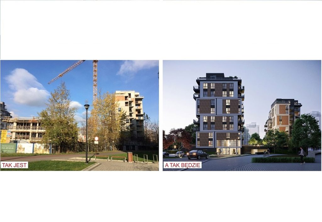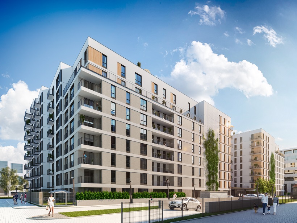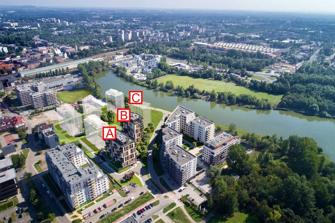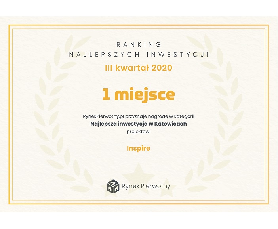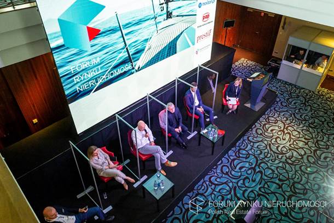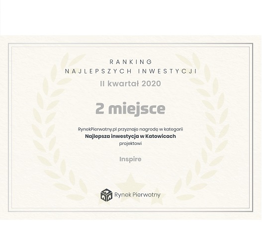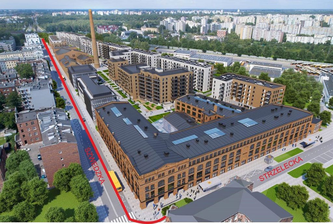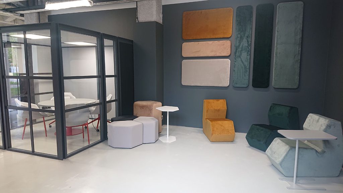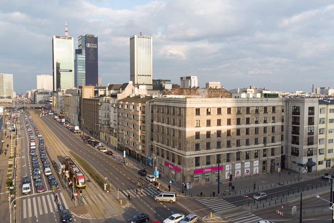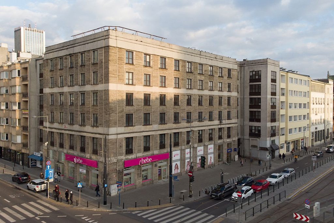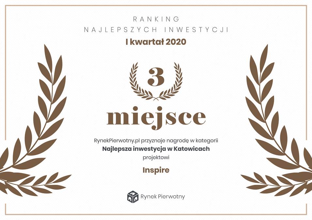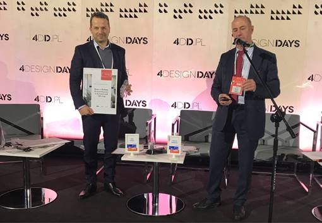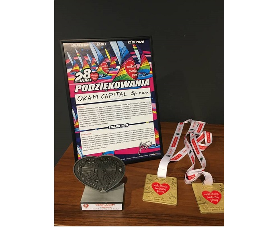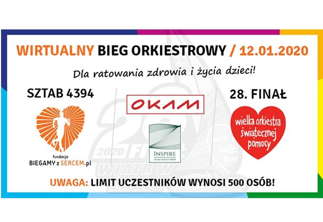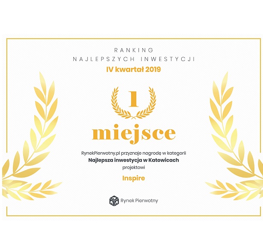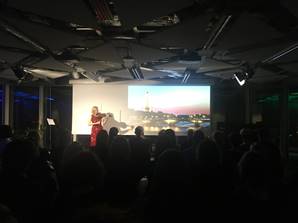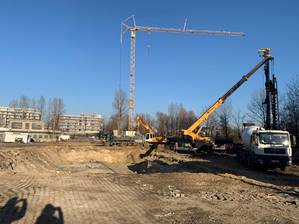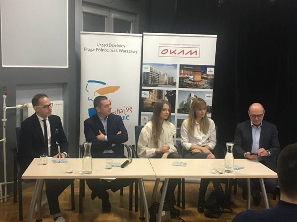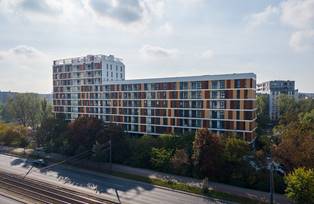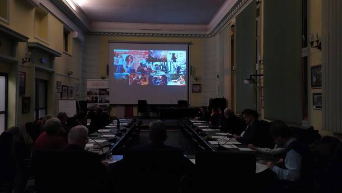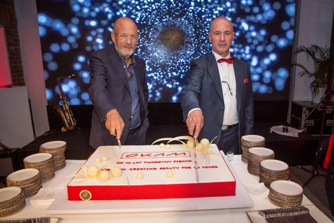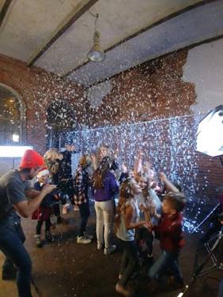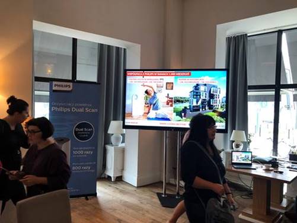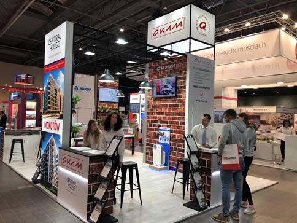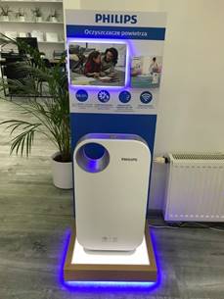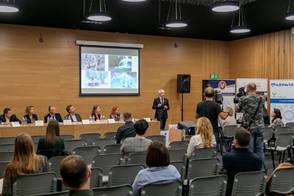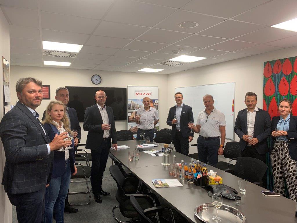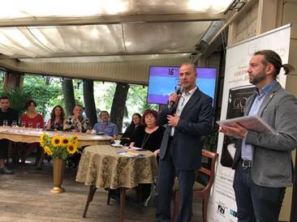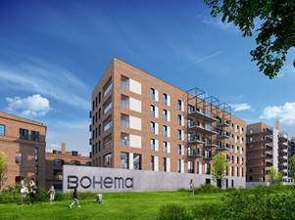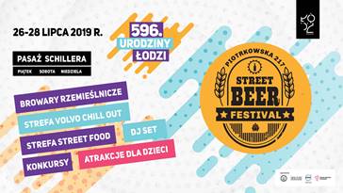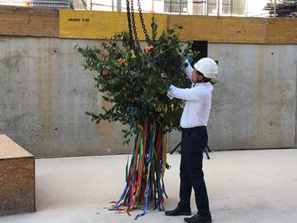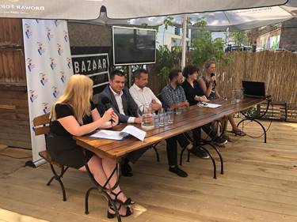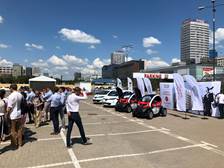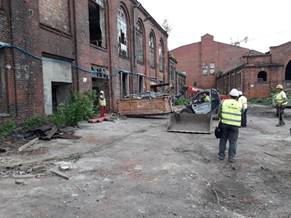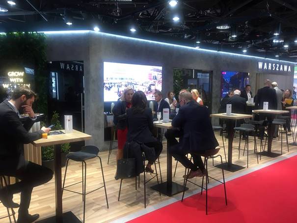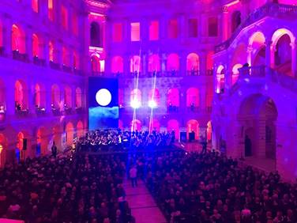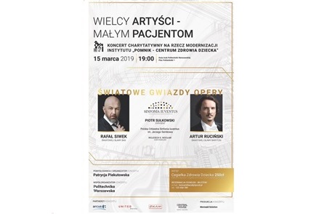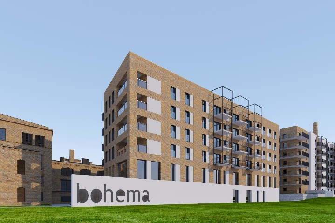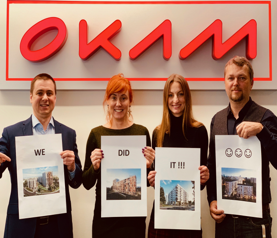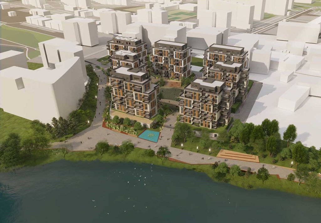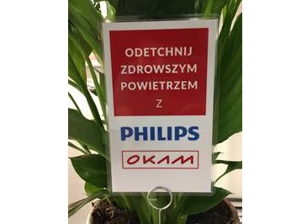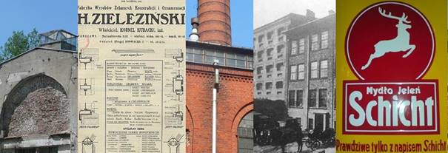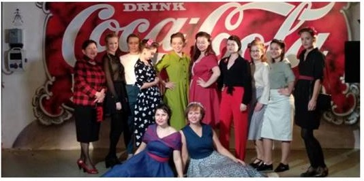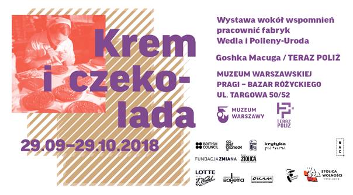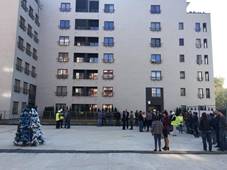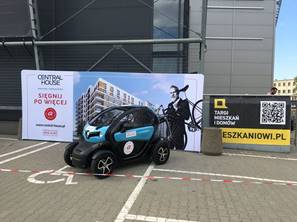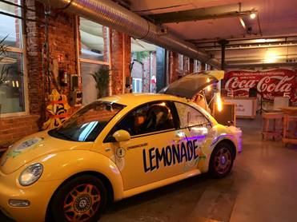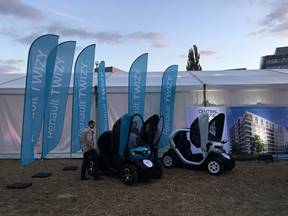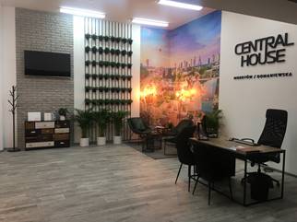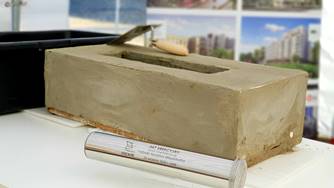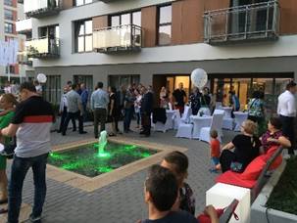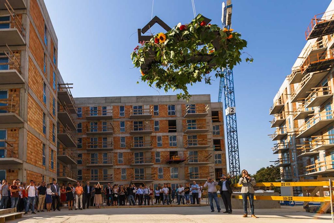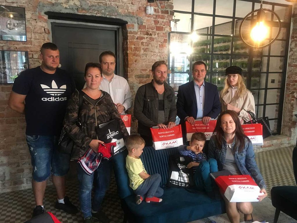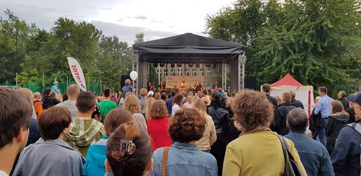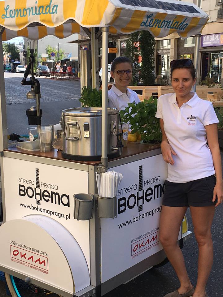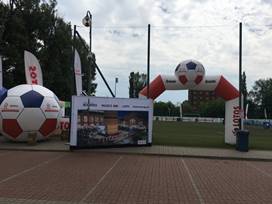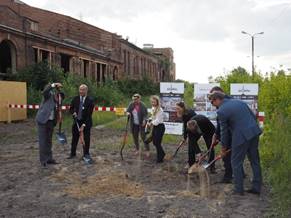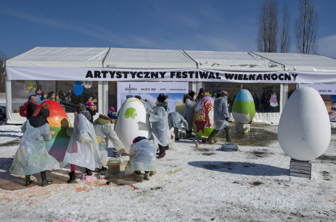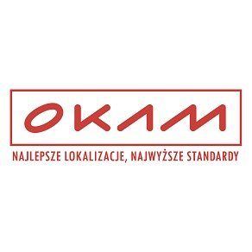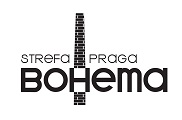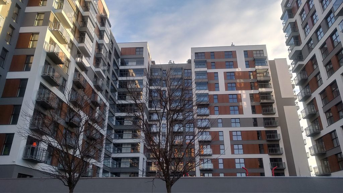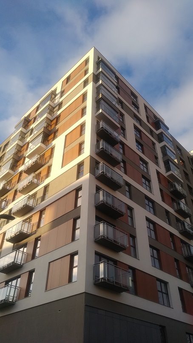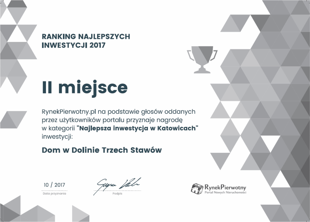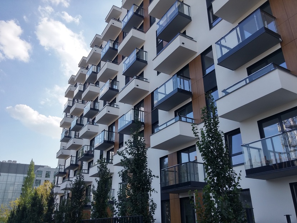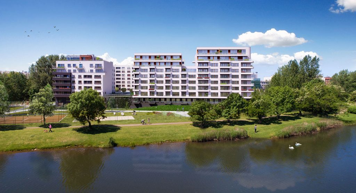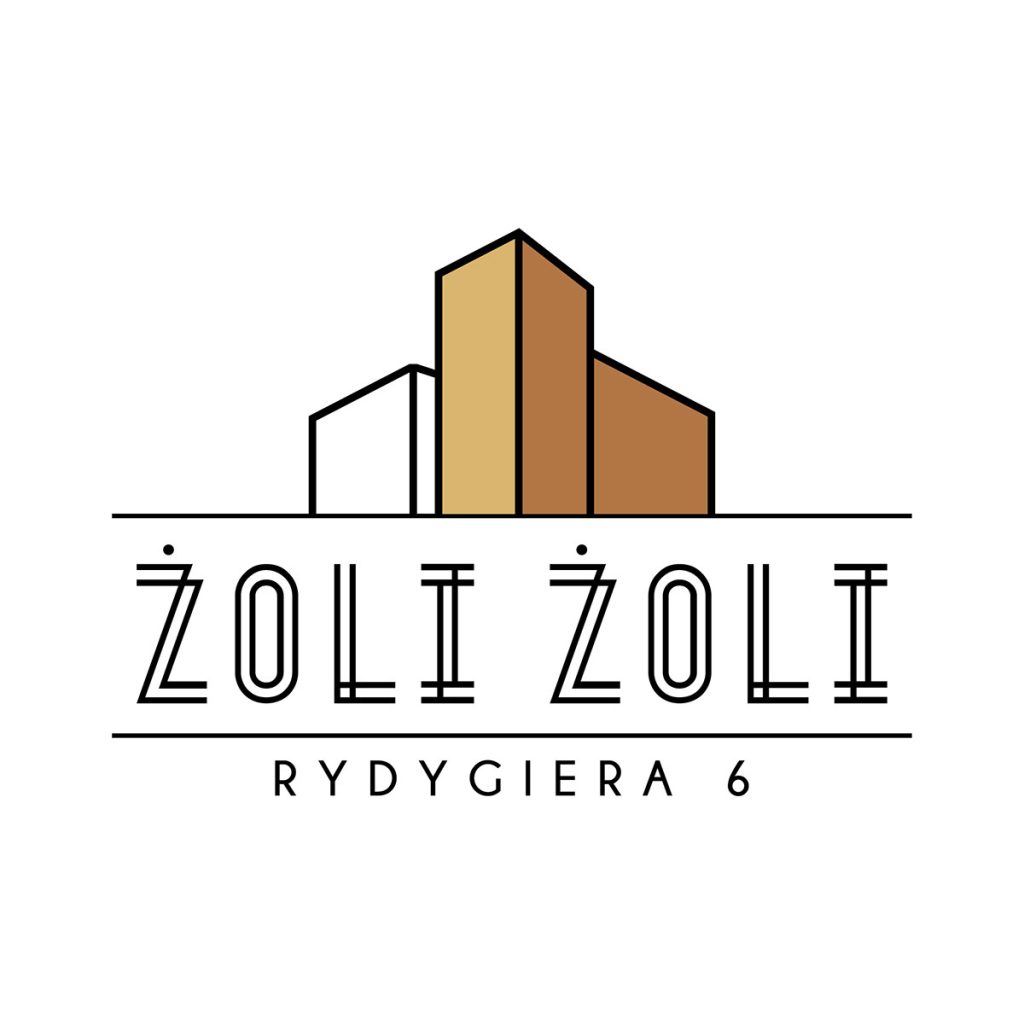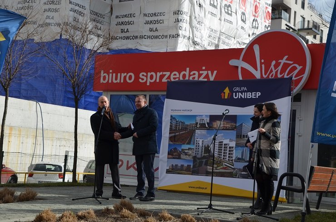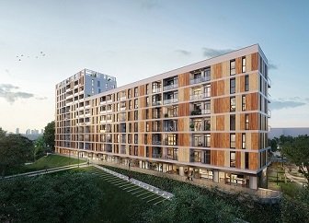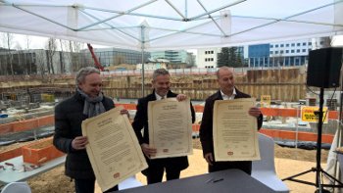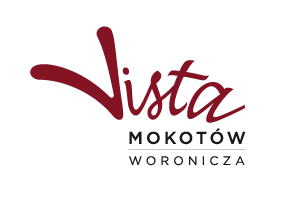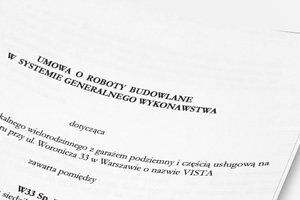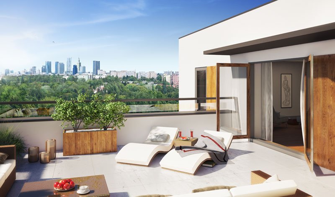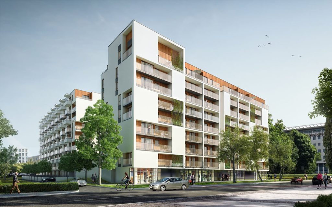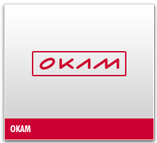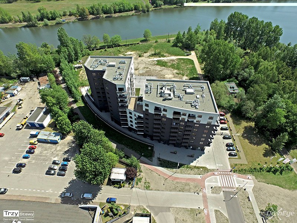F.S.O. PARK
A unique vision for the development of 62 ha of the former FSO area – possible to implement with the support of the Warsaw authorities and business partners.
The concept of the Master Plan is based on the values: ecology, education, community, healthy lifestyle.
Multifunctional and sustainable City of the Future – 20 ha of greenery, including 10 ha of a central park, a number of ecological solutions, a refined architectural layout with modern apartments, educational institutions, as well as commercial, service and office spaces – a place to live, work, but above all, to high quality of life. This is the vision of F.S.O. PARK – an investment that OKAM will implement from start to finish in Warsaw’s Praga-Północ district. Commencement of works on a 62 ha plot at 88 Jagiellońska in Warsaw, as part of the first stage, is planned for the beginning of 2025, and the implementation of the entire project will take approximately 25 years. The concept of the Master Plan for the entire area, in the presence of architectural studios, partners and local government authorities, was announced by OKAM on September 12 this year.
– For over 2 years since the purchase of the plot, we have been working intensively with local authorities and organizations, partners and experts to develop a common vision of the future of the former FSO area that is satisfactory for all parties. When creating the concept of its development, we were guided primarily by the desire to build a place that would be characterized by a high quality of life, responding to the needs of contemporary and future generations. F.S.O. PARK is intended to be a place that connects the local community, business and local authorities on various levels around such ideas, including: such as: education, ecology and community. We assumed sustainable revitalization, combining historical elements with new functionalities and modern solutions, including pro-environmental ones – which would create a sustainable, multifunctional City of the Future. – points out Arie Koren, founder of OKAM Capital and CEO of OKAM City, the company implementing the investment.
And adds:
– For such a revolutionary concept of F.S.O. PARK had a chance to become a reality, good will and commitment of everyone is necessary, from local government institutions, local organizations to partners and experts, as well as the local community, we will not be able to achieve it alone. We believe that only together we can change the face of the post-industrial areas in Praga-Północ district and give them a new life. We hope that together we can change this small part of the world for the better and that others will follow in our footsteps.
The architectural vision of the area was created by OKAM, in cooperation with the WXCA and SAWAWA studios. It refers to the Master Plan implemented by Dawos at the request of the Warsaw City Hall in 2019.
OKAM purchased a run-down post-industrial area of the former Passenger Car Factory in 2021. Having experience in the revitalization of post-factory areas and paying attention to history, the developer decided two years ago to preserve selected buildings or their fragments, which was included in the Master Plan concept.
As Anna Watkowska, Member of the OKAM City Management Board and F.S.O. Project Leader, points out. PARK:
– In line with the idea of “from high quality of work to high quality of life” we want to create a unique, open living space for people who are aware of themselves, their expectations and values from the area that was once a workplace. Our main goal is to draw attention to the challenges of the modern world, including: increasing levels of environmental pollution, increasing CO2 emissions, social isolation, noise and insufficient education on these topics. Let’s start these changes together at F.S.O. PARK, in a place that is supposed to connect. Thanks to our experience and the scale of the project – 62 ha, we believe that this is absolutely possible, and thanks to this this part of Warsaw will change beyond recognition for current and future generations. We want to carry out an investment combining residential, educational and sports, commercial and service or office spaces, entirely in the spirit of ecology, in cooperation with partners who share values similar to ours and look in the same direction as we do in the spirit of sustainable development.
The usable area of the entire area will be approximately 700,000 sq m, and the PUM area will be almost 440,000 sq m. The first stage is planned to be completed in the first quarter of 2025. As part of the first stage of the project, which will cover approximately 11 ha, some residential buildings with commercial and service areas as well as the first fragment of the park will be built. Ultimately, the entire investment will include approximately 12,000. apartments intended for 17-19 thousand people, as well as approx. 13 thousand new jobs. The entire project is expected to last approximately 25 years.
Multifunctionality for the local community
F.S.O. PARK will not be fenced, it will be an open place for the local community, and the investment will include numerous public spaces. In addition to residential buildings, there will be educational and commercial and service facilities, including space for an eco-market, office space, and zones intended for organizing cultural events. Residents of Warsaw will have free access to, among others: to a green oasis in the form of a 10 ha park, which will be an extremely important element of the project stretching along the entire length of the area.
The concept of the Master Plan assumes the construction of educational institutions, including a primary school for over 650 students (over 200 more than calculated), which is to be built as part of the first stage of the investment. In the future, they have a chance to appear in F.S.O. PARK next educational institutions. OKAM’s vision also assumes the creation of recreational and sports areas adjacent to the space dedicated to educational institutions, as well as, for example, a public skate park, running and bicycle paths – aimed at promoting an active and healthy lifestyle.
Ecology – conscious and healthy life
One of the most important elements of the investment will be green areas – they will cover approximately 20 ha of the plot, of which 10 ha will be occupied by a park running through the central part of the investment. In order to raise awareness of the impact of ‘green architecture’ on physical and mental health, special greenery will be designed around and on the buildings.
The project will be implemented in accordance with the principles of sustainable construction, and primarily environmentally friendly materials and prefabricated elements will be used. The pro-environmental solutions that OKAM plans to implement in the investment will contribute to CO2 reduction, temperature reduction, reduction of waste production, plastic consumption and individual combustion wheeled transport, as well as to the development of renewable energy sources. In addition to climate protection, they will ultimately translate into reducing the costs of electricity and water consumption, as well as improving the quality of life of residents and tenants.
For about 2 years, the developer has been building a Business Community of innovative companies around the project’s vision that share similar ecological values – among them are: WXCA, SAWAWA, Buro Happold, DB Energy, Saule Technologies, Viessmann, Pekabex, Hansgrohe, Paradyż, Unicell, Mapei, ArchiDesk and Martyna Banaszczuk’s Studio. The project area may include renewable energy solutions: photovoltaics, solar collectors, heat pumps and perovskite photovoltaic cells. Thanks to renewable energy, it will be possible to reduce the demand for electricity from the grid by 20%. A total rainwater retention system and an internal low-temperature network are also planned. Modern solutions, according to the assumptions, will allow for 100 percent reduce the demand for thermal energy from the network needed for water heating and air conditioning in the summer months, and also by 34% lower demand for thermal energy from the network in winter.
To reduce CO2 emissions, the traffic of internal combustion cars, including passenger cars, will be prohibited within the complex. Collective parking lots will be built around the investment, points for delivery vehicles and couriers will also be designated, and OKAM will provide residents and tenants with electric vehicles and bicycles. In close proximity to the areas where F.S.O. PARK will be built there are bus and tram stops, and the Żerań FSO metro station is to be built nearby. Thanks to the extensive road arteries, you can get to the center of the capital in about 20 minutes. Right behind the investment there is also the S8 exit road from Warsaw. Ultimately, the entire project envisages a reduction of as much as 70%. demand for transport by own car.
In the complex at the end of September this year. There will also be an Ecocenter called “Punkt Zwrotny”, where school students will be able to develop their knowledge about ecology and sustainable development free of charge in the form of interactive workshops. Individuals will also be able to take advantage of the Center’s offer. Activities within the initiative will be led by Mam Projekt – a team experienced in building modern tools for ecological education. More at > www.punktzwrotny.com
www.fso-park.pl
